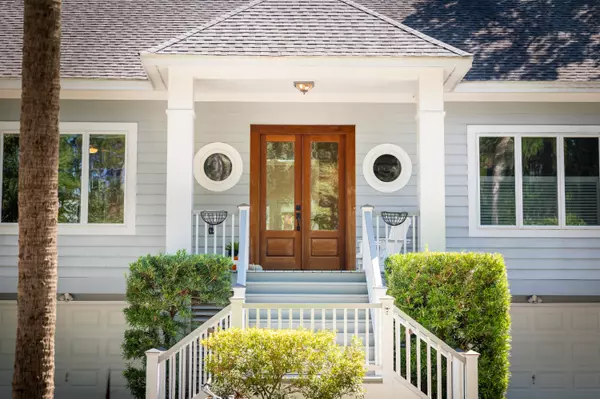Bought with Keller Williams Realty Charleston
$1,130,000
$1,179,500
4.2%For more information regarding the value of a property, please contact us for a free consultation.
2962 Seabrook Island Rd Seabrook Island, SC 29455
4 Beds
3.5 Baths
2,497 SqFt
Key Details
Sold Price $1,130,000
Property Type Single Family Home
Sub Type Single Family Detached
Listing Status Sold
Purchase Type For Sale
Square Footage 2,497 sqft
Price per Sqft $452
Subdivision Seabrook Island
MLS Listing ID 21026362
Sold Date 11/08/21
Bedrooms 4
Full Baths 3
Half Baths 1
Year Built 2000
Lot Size 0.330 Acres
Acres 0.33
Property Description
Come see this light, bright and beautifully updated 4 bed, 3.5 bath elevated tidal marsh front home. The great room has a cathedral ceiling, gas fireplace & the floor plan provides for easy one floor living with good flow for indoor/outdoor entertaining. You will appreciate newer hardwood flooring throughout, totally new kitchen with Thermador appliances & master on main. Access the rear deck from dining area, great room & master suite which offers walk-in closet, dual vanity, soaking tub & shower. Two large guest rooms upstairs also enjoy wide marsh views. The fourth multifunctional room could be a bedroom/den/office/tv room. This is a great opportunity to own a quality marsh front home a few minutes to the beach & easy access to the Lake house pool, gym & tennis/pickleball facilities.On occasion you will see horses on their Seabrook tour and of course you will be greeted by amazing birdlife as you breakfast on the deck each morning. Calling Seabrook home is a wonderful place to bring you back to nature.
Location
State SC
County Charleston
Area 30 - Seabrook
Rooms
Primary Bedroom Level Lower
Master Bedroom Lower Ceiling Fan(s), Multiple Closets, Outside Access, Walk-In Closet(s)
Interior
Interior Features Ceiling - Cathedral/Vaulted, Ceiling - Smooth, Garden Tub/Shower, Kitchen Island, Walk-In Closet(s), Ceiling Fan(s), Central Vacuum, Eat-in Kitchen, Entrance Foyer, Great, Study
Heating Electric, Heat Pump
Cooling Central Air
Flooring Wood
Fireplaces Number 1
Fireplaces Type Gas Log, Great Room, One
Window Features Window Treatments
Laundry Dryer Connection, Laundry Room
Exterior
Garage Spaces 2.0
Community Features Boat Ramp, Clubhouse, Club Membership Available, Dock Facilities, Equestrian Center, Fitness Center, Gated, Golf Course, Golf Membership Available, Horses OK, Marina, Park, Pool, RV/Boat Storage, Security, Tennis Court(s), Trash, Walk/Jog Trails
Utilities Available Berkeley Elect Co-Op, SI W/S Comm
Waterfront Description Marshfront, Tidal Creek
Roof Type Architectural
Porch Deck, Front Porch
Total Parking Spaces 2
Building
Lot Description 0 - .5 Acre
Story 2
Foundation Raised
Sewer Public Sewer
Water Public
Architectural Style Traditional
Level or Stories Two
Structure Type Cement Plank
New Construction No
Schools
Elementary Schools Angel Oak
Middle Schools Haut Gap
High Schools St. Johns
Others
Financing Cash, Conventional
Special Listing Condition Flood Insurance
Read Less
Want to know what your home might be worth? Contact us for a FREE valuation!

Our team is ready to help you sell your home for the highest possible price ASAP





